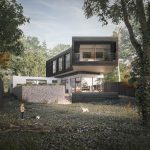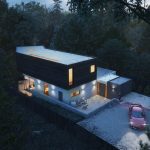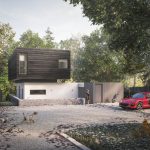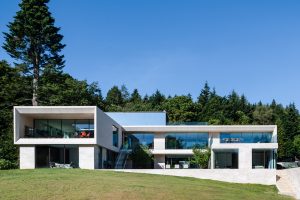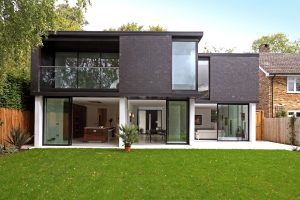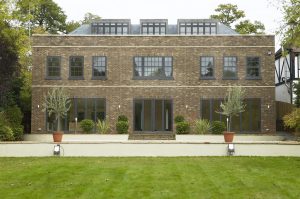Holmer House
One-Off Houses
Located on the outer edge of High Wycombe this residential plot sites on the outermost edge of the town and as such has a befitting connection to the surrounding woodland.
This offers an opportunity for the house to address the ribbon development street scene but also the adjacent wood. The building is compact and efficient and provides an open L-shaped plan focused on the woodland.
The lower building sits on sturdy stone flint materials whilst the upper section floats over high level windows with lightweight cladding. The lower plan is a series of entrance, study, living dining and kitchen spaces which focus on the private courtyard and woodland beyond.
The upper floor has some 4 bedrooms with the master unit cantilevered over the end of the ground floor space.

