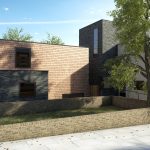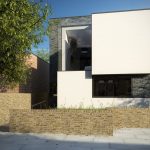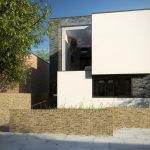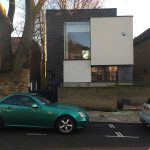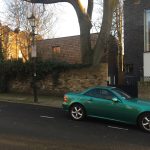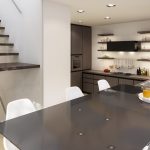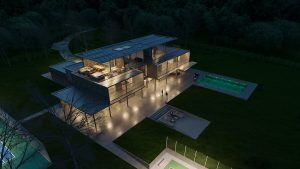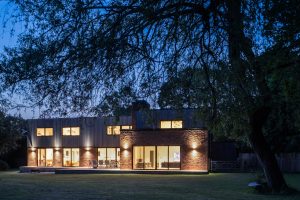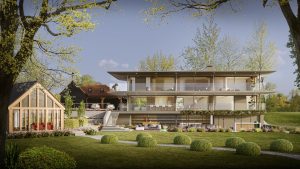Islington House, London
Multiple Units, One-Off Houses
Islington house is a project that was completed after being taken over post planning following our client acquiring the land with planning permission already in place.
The site is situated on a quiet residential street in North London. The two proposed dwellings sit side by side in an urban site with challenging site constraints. During building regulation stage, careful considerations were required for foundation and underground services design to ensure that the tree roots in close proximity to the dwellings were not disturbed.
Innovative cladding and sedum roof systems were specified to achieve a high quality external envelope, while the internal finishes are equally impressive. Contemporary kitchen, bathroom, bespoke staircases and frameless full height doors create a highly contemporary living environment.
(Stages 0-3 Tasou Associates, Stages 3 – completion Tye Architects)

