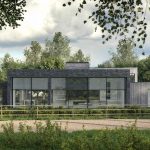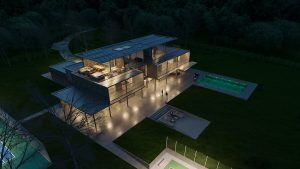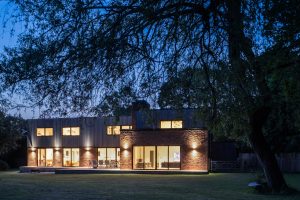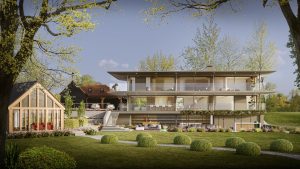Lower Church Farm - Mursley
One-Off Houses
This quiet village had been home to this family for some time and the existing house had panoramic views across the open countryside surrounding the farmstead.
Adjacent to the house were two agricultural barns which were suitable for conversion into dwellings, thus increasing the value to the site. One of these barns provided the opportunity for a substantial dwelling and using the structural basis of the existing frame allowed for a two-storey solution. Using high quality materials and detailing would also add value to the solution for our clients. Along side the design, the use of solar panels and air source heat pumps would be a sustainable solution for this life time home. Timber cladding and high quality triple glazed units would also mean a well-insulated and in keeping solution.





