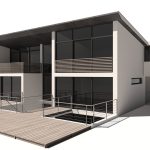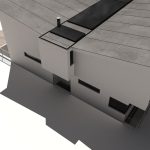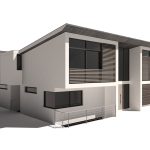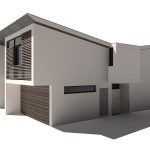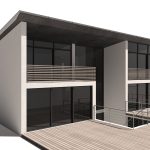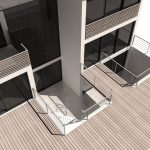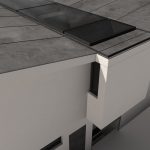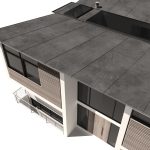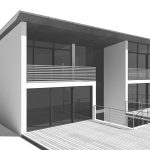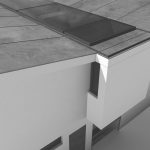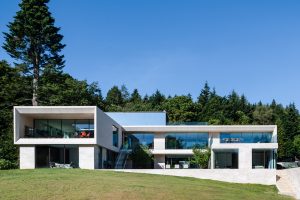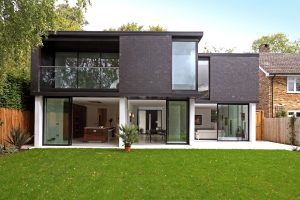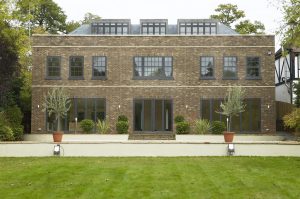Stanmore House
One-Off Houses
This generous plot is located north of London in Stanmore, on a site within the settlement area, as defined in planning terms, but also adjacent to Green Belt that needed careful consideration.
The proposals are based on the demolition of the existing stock red brick semi-derelict detached house, and are based on integrating a modern, yet sympathetic addition to the street scene.
The new dwelling of some 700m2 is based on 3 levels including a full width and depth basement, housing cinema, sauna, study, bedroom/en-suite, cellar and chill-out area/children’s den.
The bedroom house is a simple experiment in cutting forms and voids from a white cube with an inverted flying roof wing made from zinc creating an elegant, practical and low maintenance modern house.

