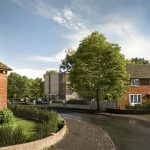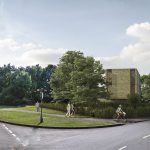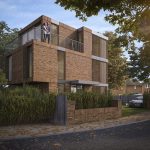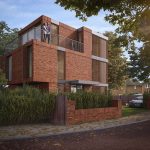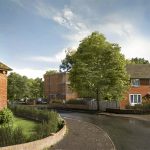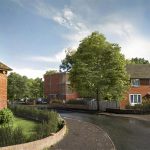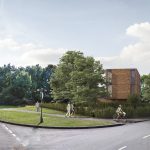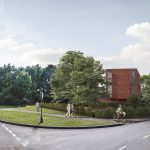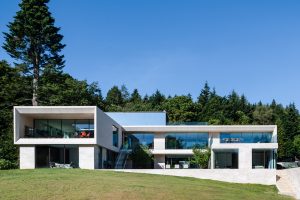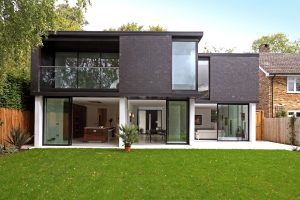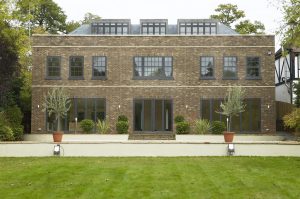Sutcliffe House - Watford Architects
One-Off Houses
This proposed architectural development in Watford has been adjusted in accordance with the advice received from planning officers to address any possible concern regarding the impact on Green Belt and the neighbouring properties. It also complies with relevant planning policies and design guidelines in relation to scale/height, access, amenity, parking, storage, boundary treatment and landscaping.
The proposal is a three-storey, three bedroom house in Watford with vehicular access from Geddes Road. It sits parallel to this road and is set back by approximately 5.2m, which will preserve the relatively open character of the site and allow the frontage to provide a setting for the built development. Two parking spaces and bin storage are provided for at the front along with soft landscaping. This will be in accordance with the houses forming Sutcliffe Close, which are set back from the road and have wide frontages, creating a homogenous image in the area.
Although the new building will be 3-storey, it has been carefully designed and placed in a way that preserves the character of the area while contributing to enhancing the Green Belt by providing additional planting and landscaping in the eastern boundary. It will be 500mm lower than the existing dwelling at No.7 Sutcliffe Close and the second floor has been reduced to preserve the openness of the area in its east elevation.
The building will be orientated North-South, having its main elevation facing Geddes Road without creating prominent forms when viewed from the road and allowing the necessary distance for vehicle circulation, access and car parking. This architectural arrangement makes the most efficient use of sunlight for indoor and outdoor activities, while preserving the privacy of the neighbouring properties to the East and South using shutters and fixed timber battens. As a result, the dwellings will enjoy protected amenity space with green garden area and will also include enough provision of parking spaces.
The dwelling will offer a compact image and volume, enabling the best use of the space to achieve a 3 bedroom unit that will combine efficiently an open ground floor for day life and activities with a more private first and second floors for bedrooms.
The use of local traditional materials like brick and timber along with metal cladding solutions such as zinc, will contribute to the higher design standards of this building without showing a prominent presence and respecting the local character and traditional architecture in Watford.
The objective of the proposal has been to provide a successful combination of contemporary architecture that integrates perfectly into the plot and its surroundings, without competing with the existing properties on Sutcliffe Close. If you have ideas for a similar project, or any residential development that requires an architect in Watford, Hertforshire or across the Midlands, please don’t hesitate to get in touch.

