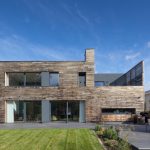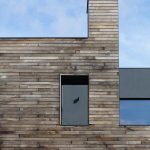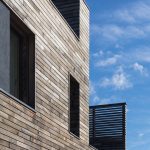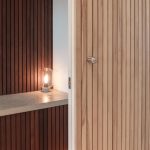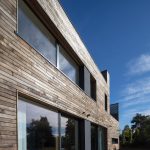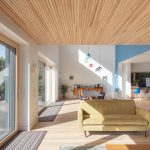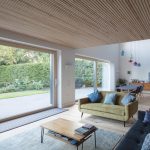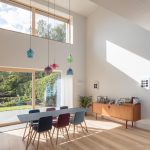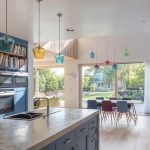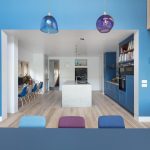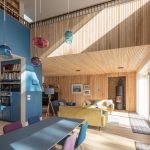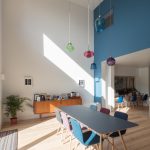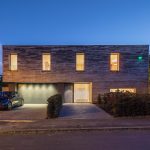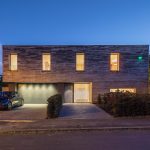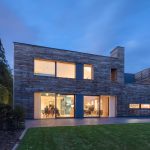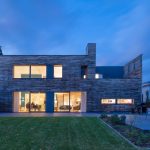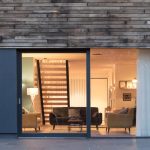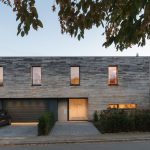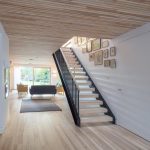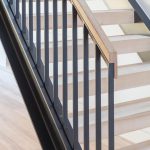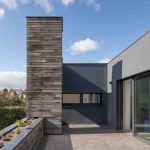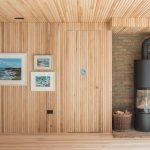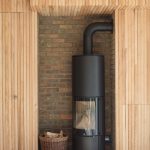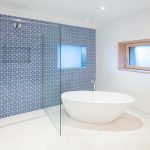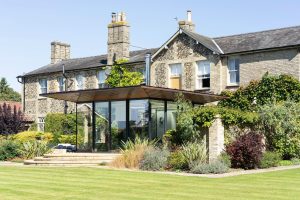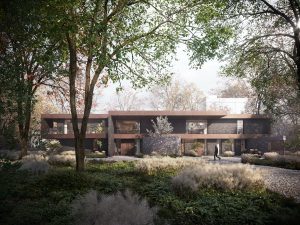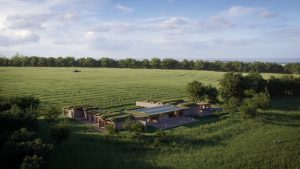The Deerings - Passiv Haus
One-Off Houses, Residential Architects
We are proud to present our first Passivhaus project, a five bedroom dwelling located in Hertfordshire.
Size: 280 sq. m
Environmental factors are increasingly important in everyday life, and architecture is no exception; our passivhaus design not only looks beautiful but was created with sustainability and efficiency in mind. This elegant and robust solution to a generous plot was afforded an easier planning process with plenty of local neighbourhood and planning support. The replacement dwelling brings innovation and quality to the local housing mix.
The modern design incorporates larch timber cladding providing privacy on the north elevation and more generous glazing to the rear creating light-filled spaces and a deliberately Scandinavian timber finish internally with great attention to detail. The clever screen design allowed for a balcony to the rear and the impressive chimney above the feature fireplace.
The finished result is a low maintenance, holistically designed solution that provides a truly wonderful family home. The planning process for a passivhaus, or in fact any design with an emphasis on efficiency, can be much smoother with less likelihood of being rejected by neighbours as well as the council. There is electric car charging and even a Passivhaus-specific cat flap: air pressure and insulation are vital with this design concept. Sustainable residential architecture is the way forward!
To learn more about this passivhaus design as well as our other one-off house projects, please don’t hesitate to get in touch for a consultation!
RIBA stages 1-3: Tye Architects
RIBA EAST AWARD 2018

