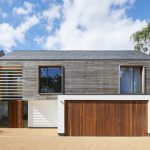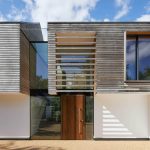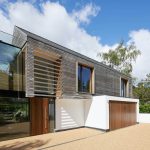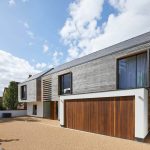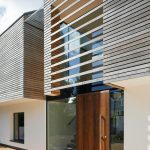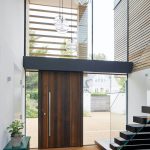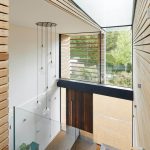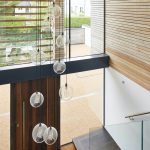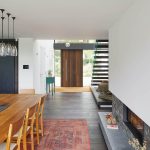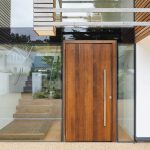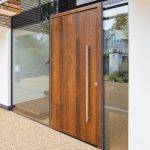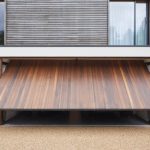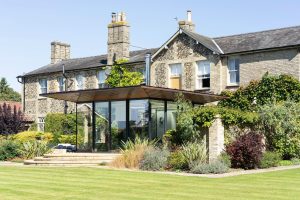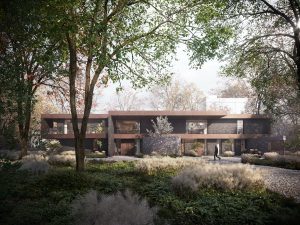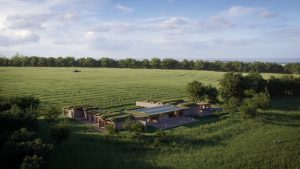Silverwood - Hertfordshire
One-Off Houses, Residential Architects
Located on the north eastern side of Berkhamsted near open countryside, this larger plot of land has an existing modest house to be demolished and our clients were looking for a significant and high quality house over 3 floors. The house would have traditional pitched roof forms but would provide an open plan modern and inspiring dwelling with long reaching views across the countryside and Berkhamsted.
Large expanses of glass and timber were required from the clients’ brief. Modern and elegant planting and consideration to the outside and inside connections was paramount to the success of the project.
There is a significant lower ground/basement area that includes a car lift and space for 5+ cars and open living accommodation on the lower level to the rear.
Entrance, kitchen, dining and living are all on the main floor with higher level views to the rear. The bedroom level has 5 bedrooms with en-suites throughout and a lit glazed corridor on the first floor. A traditional form but in a modern idiom.

