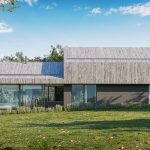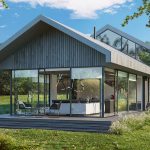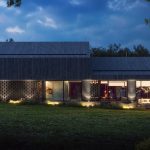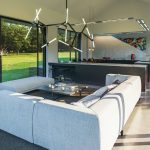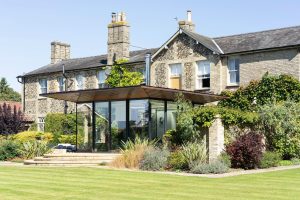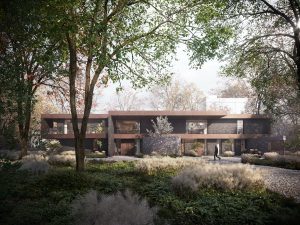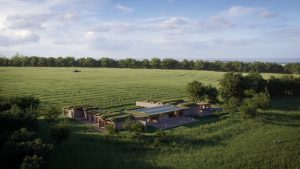Mole Valley - Paragraph 80
One-Off Houses, Paragraph 84e (formely 80e) Architecture, Residential Architects
Located on a boulder clay sloping landscape, this site had some historic brownfield uses to its western boundary edge which are to be landscaped with the new proposals.
After carefully reviewing the landscape within the centre of the site, the views, sun orientation and panoramic aspects to the east and south, it was decided to position the building focused on and facing the stream. The building is evocative of a simple timeless timber barn with elegant glazing systems and simple detailing. This house is not about being showy or grand but it is one which harmonises into its local environment.
The clients were looking for a retirement home: they did not require a large home and a home with multiple levels was not desirable. A largely open plan arrangement was created which optimises the panoramic views available to this private site.
The proposals include ground source heat pumps, heavily insulated walls, floors and ceilings. Centralised systems for air HVAC system, central vacuum and lighting/electrical control allow for easy use within the house and its systems. Careful analysis of natural and artificial light optimises the usability and care of space and light for the clients.

